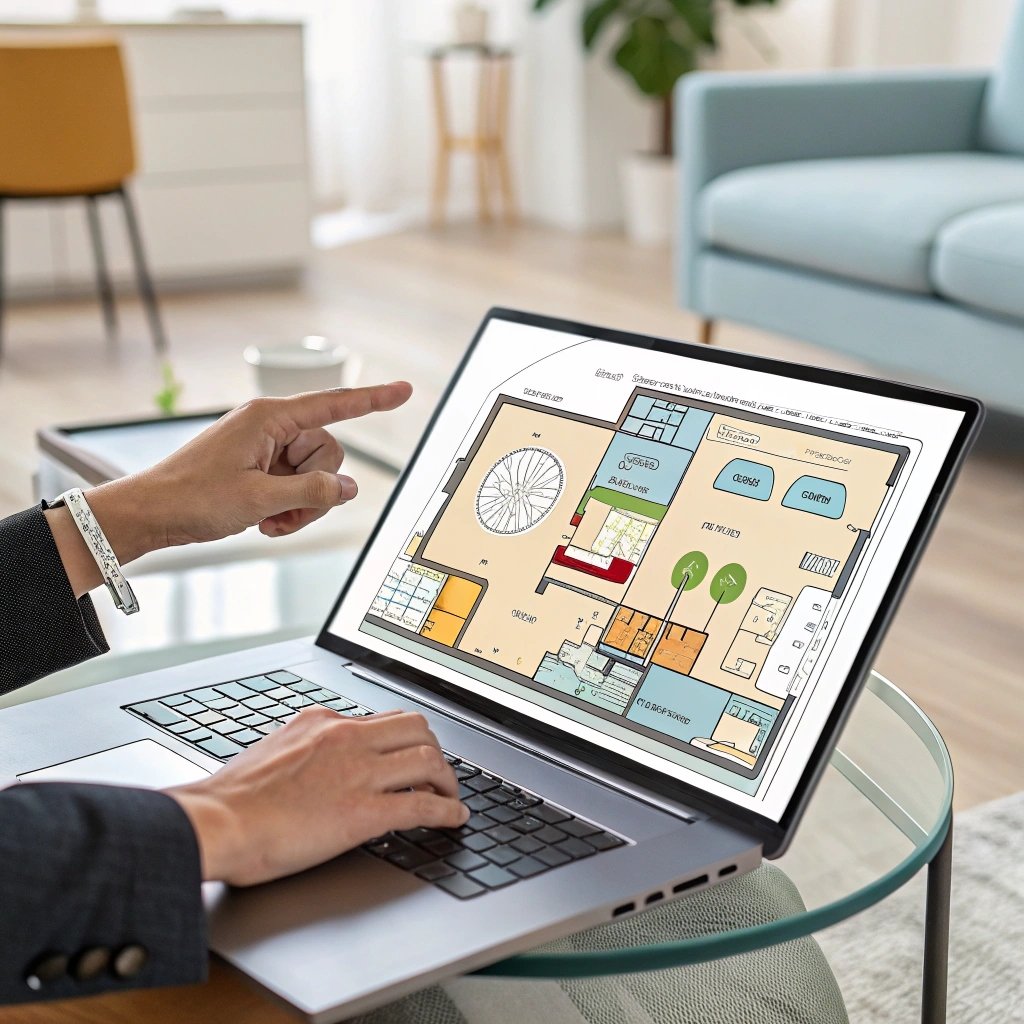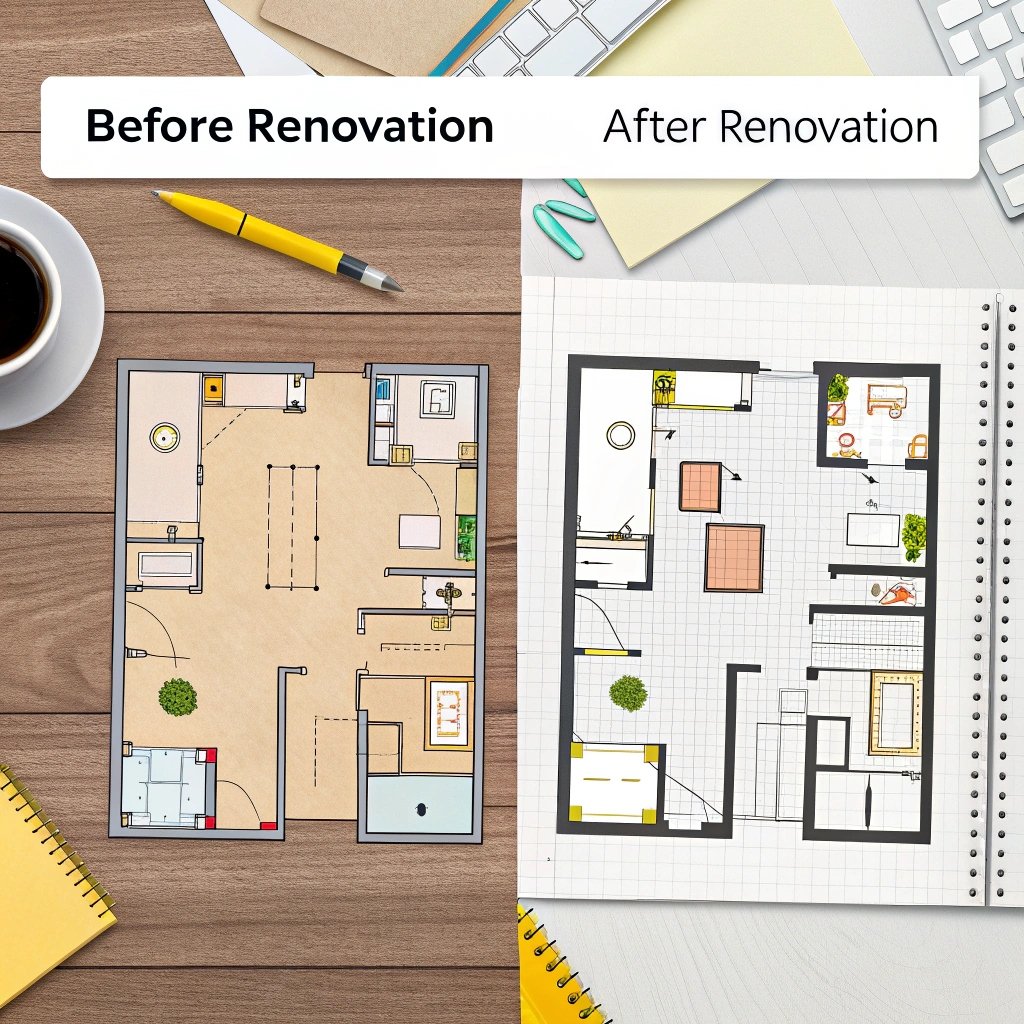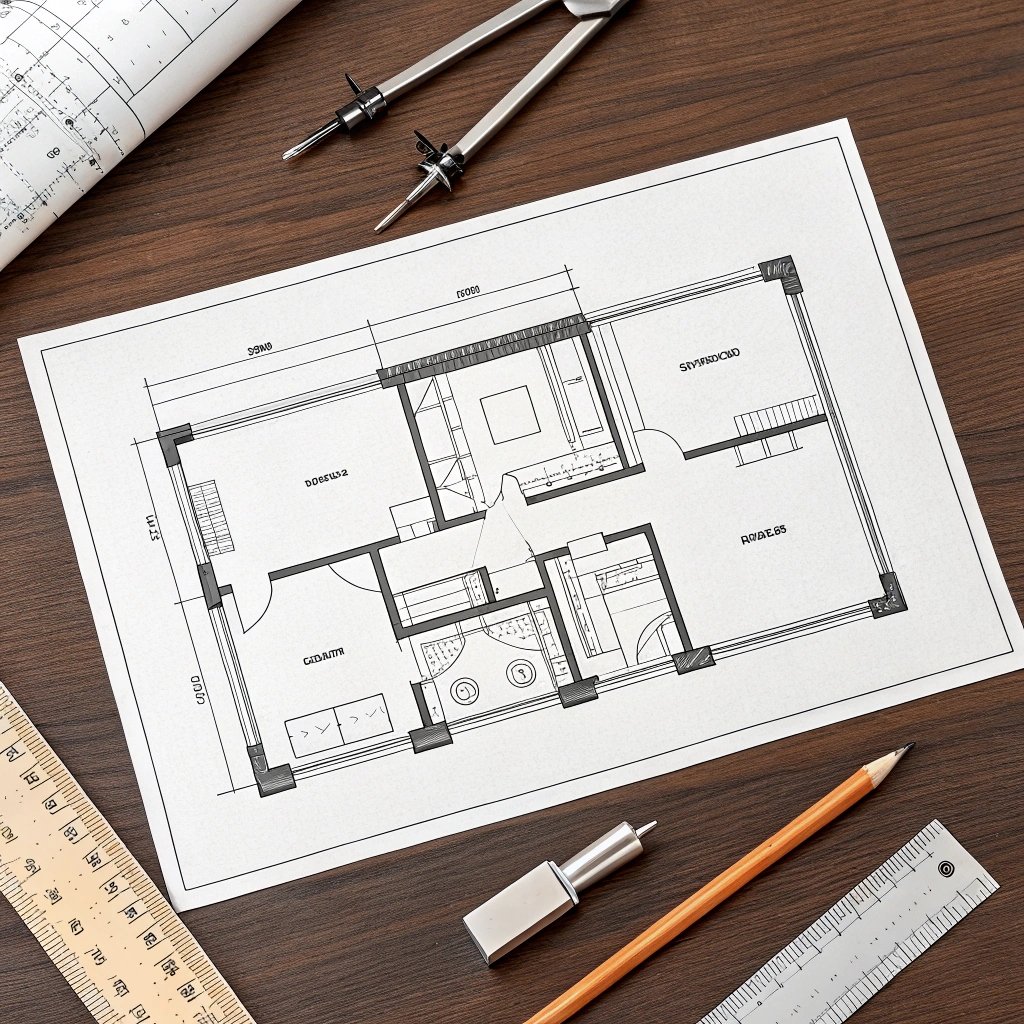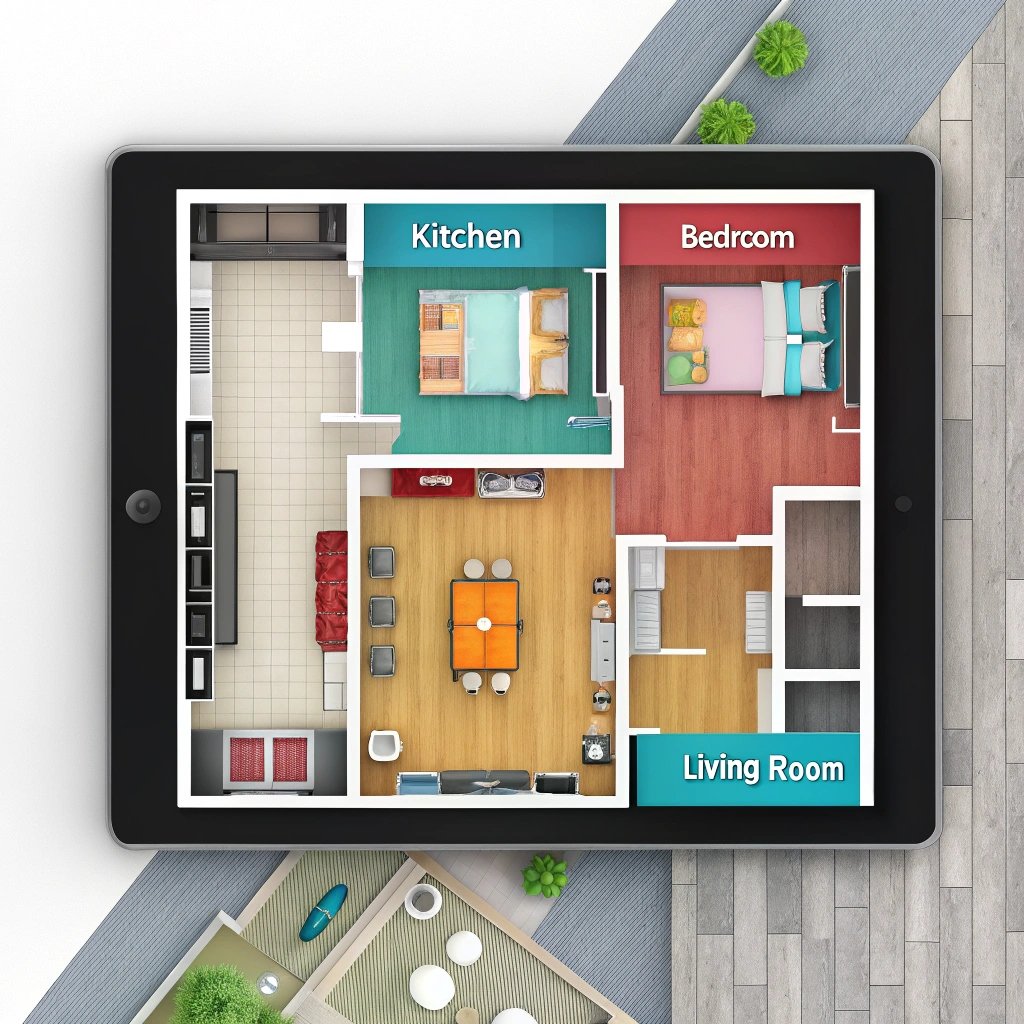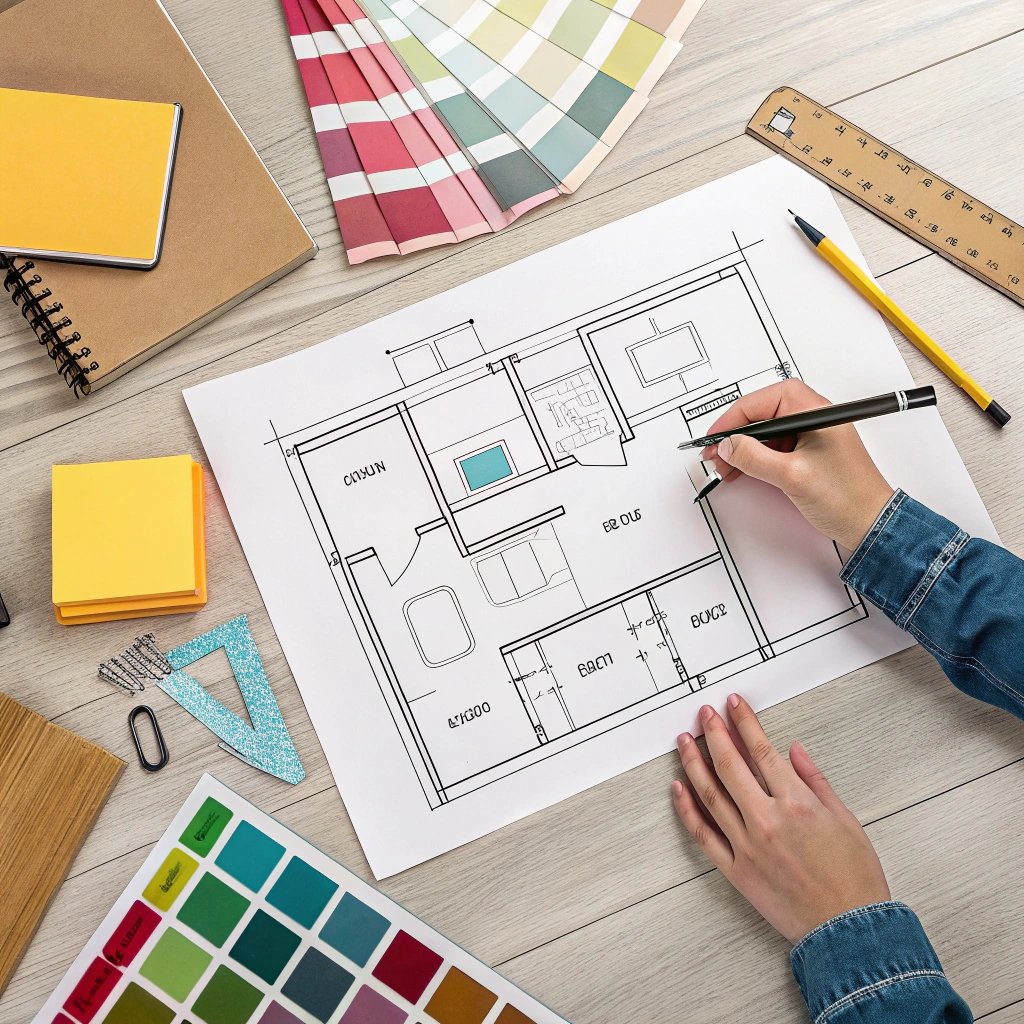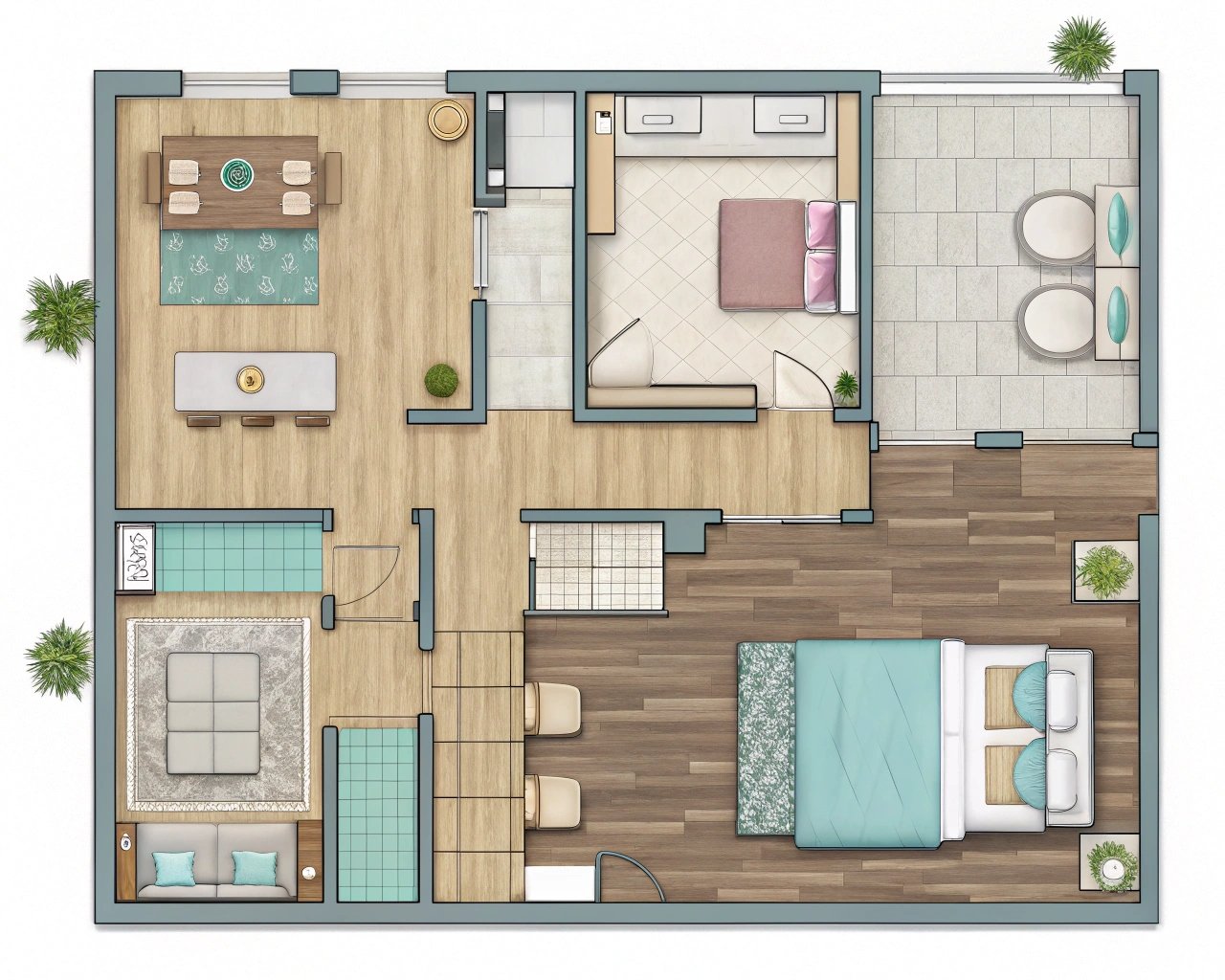HAPPY CLIENT
400 +
PROJECT COMPLETETD
2000+
SUPPORT
24/7
OUR TEAM
100+
POSTIVE FEEDBACK
98%
2D Black & White & Coloured Floor Plans
2D black & white and coloured floor plans are clean, scaled diagrams of a property’s layout, viewed from above. These plans illustrate room dimensions, wall placements, door and window locations, and overall space flow. The black & white version offers a crisp, minimalist look, while the coloured version adds visual clarity by highlighting zones, flooring types, and room functions — ideal for real estate marketing, planning, and presentations.
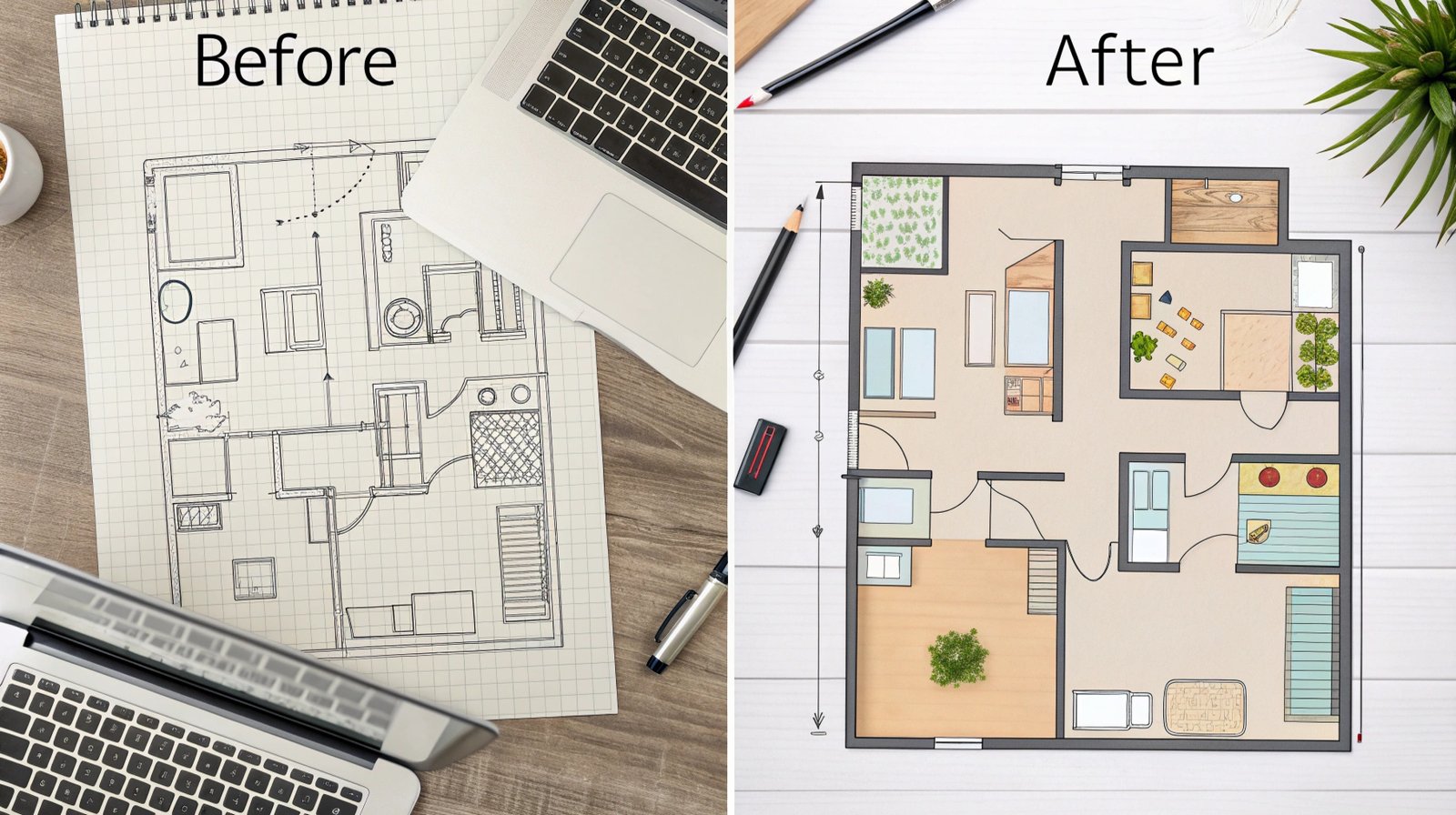
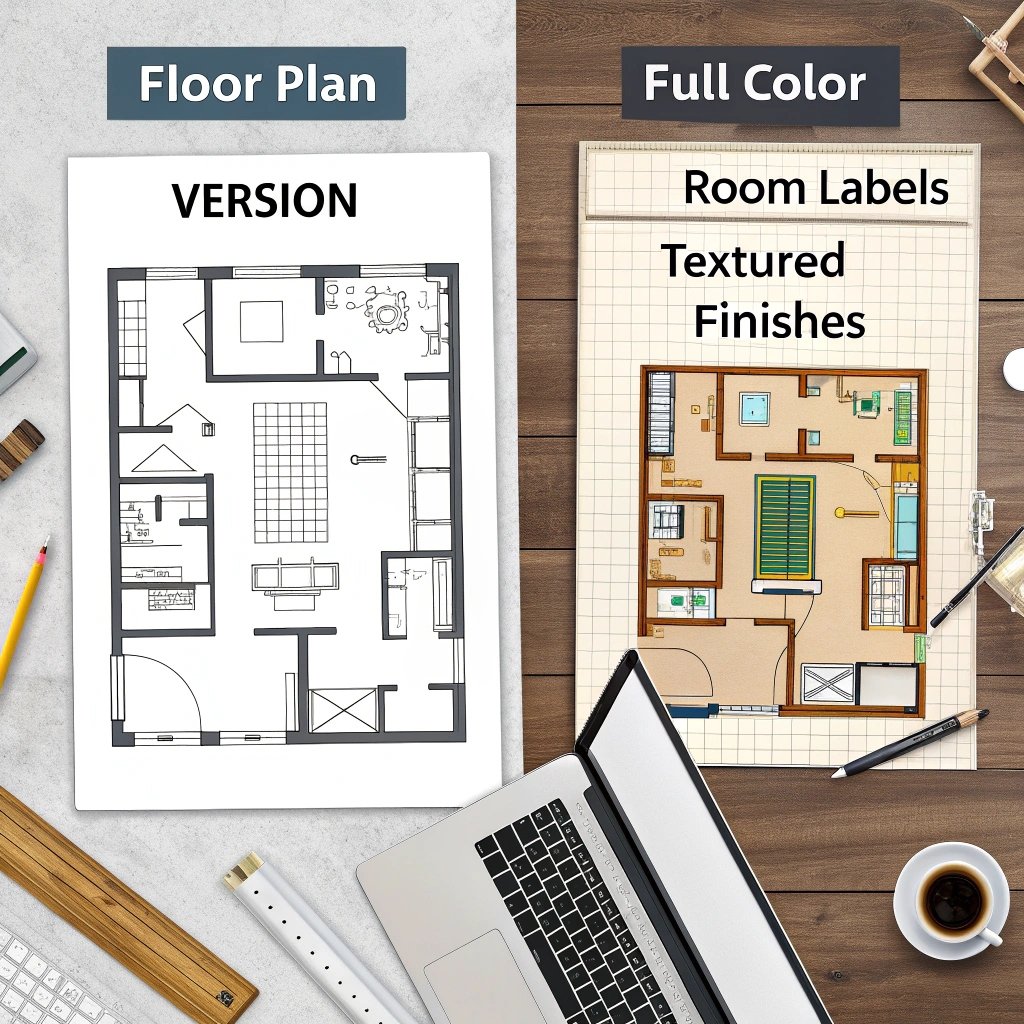

Why 2D Floor Plans Stand Out?
2D floor plans offer a clear and immediate understanding of a property’s layout, making them an essential tool for real estate, architecture, and planning. Their simplicity helps clients, buyers, and contractors quickly grasp room sizes, spatial flow, and functional zones without visual clutter. Whether in black & white or color, 2D plans provide a clean, professional presentation that boosts listing engagement and enhances decision-making.
Unbeatable Price, Fast Turnaround Time
At UnitedDispatchLLC, we combine affordability with speed — offering premium-quality 2D floor plans at highly competitive rates. Our streamlined process ensures quick delivery without compromising accuracy or visual appeal. Whether you need a single plan or a full property set, we deliver stunning results on time, every time.
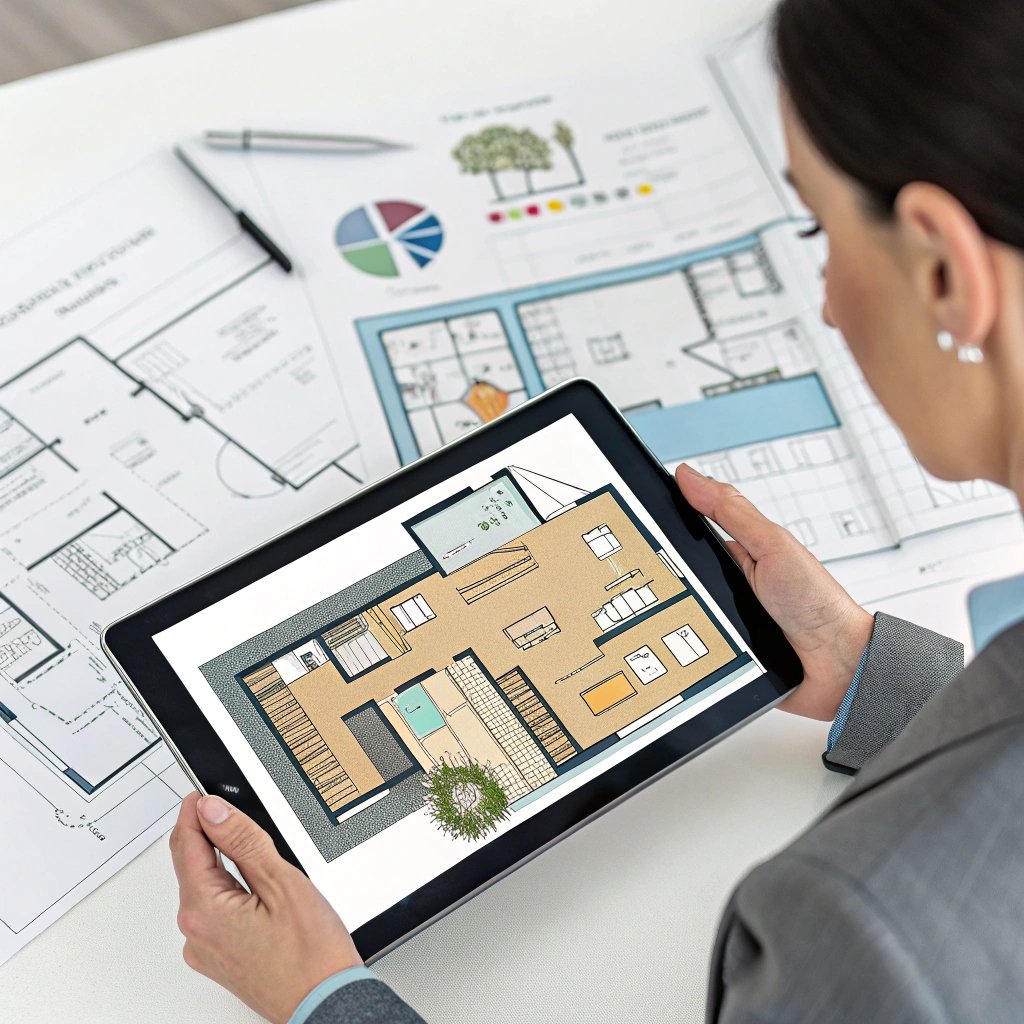
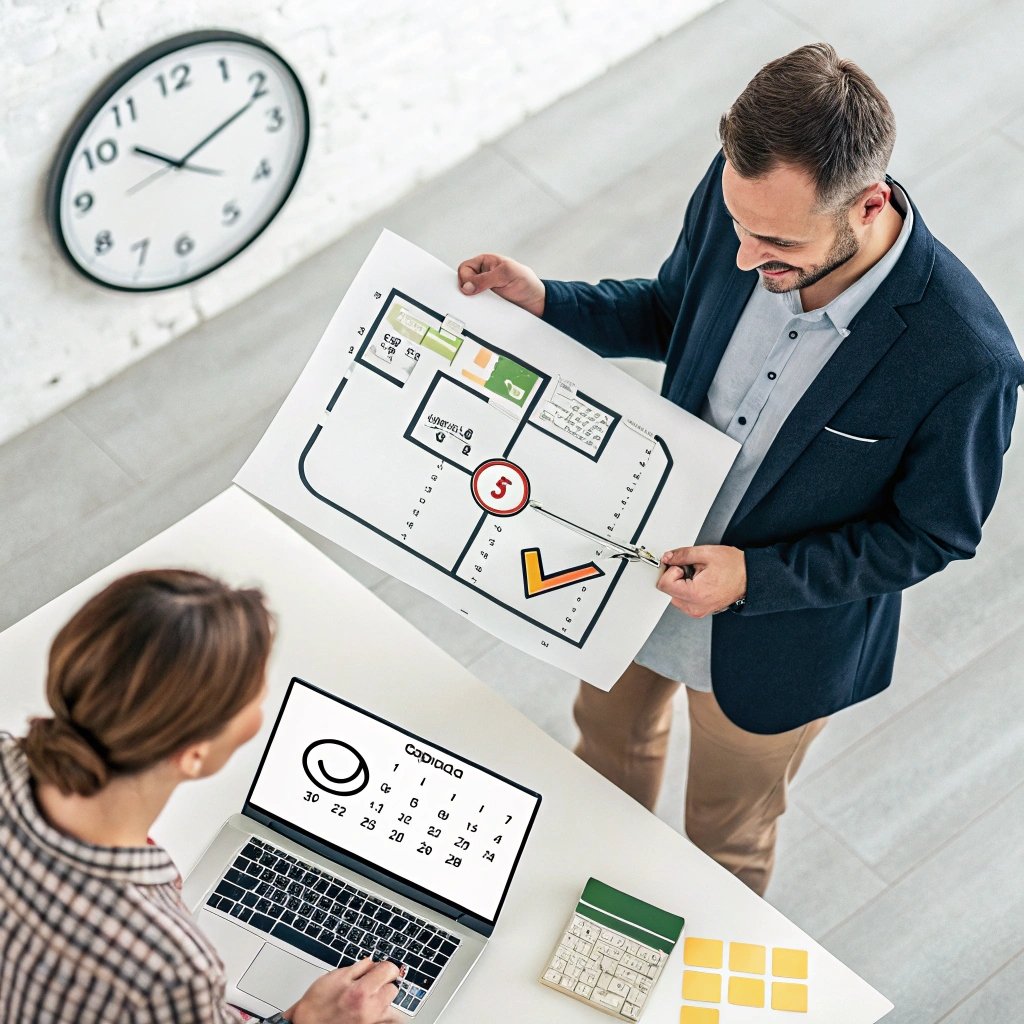

Uses of 2D Floor Plans
2D floor plans are widely used across real estate, architecture, construction, and interior design industries. They help real estate agents market properties clearly, assist architects and builders in planning layouts, and allow buyers or tenants to visualize space flow before visiting. These plans also serve as essential references in renovation projects, lease agreements, and property listings.
Why Choose UnitedDispatchLLC for Your 2D Floor Plans?
At UnitedDispatchLLC, we deliver more than just floor plans we provide visual tools that elevate your property presentation. Our 2D plans are precise, professionally designed, and customized to match your brand style. With quick turnaround times, competitive pricing, and a strong eye for detail, we ensure your plans stand out and support faster decision-making for your clients. Whether it’s a single listing or a full portfolio, our team is here to make your visuals shine.
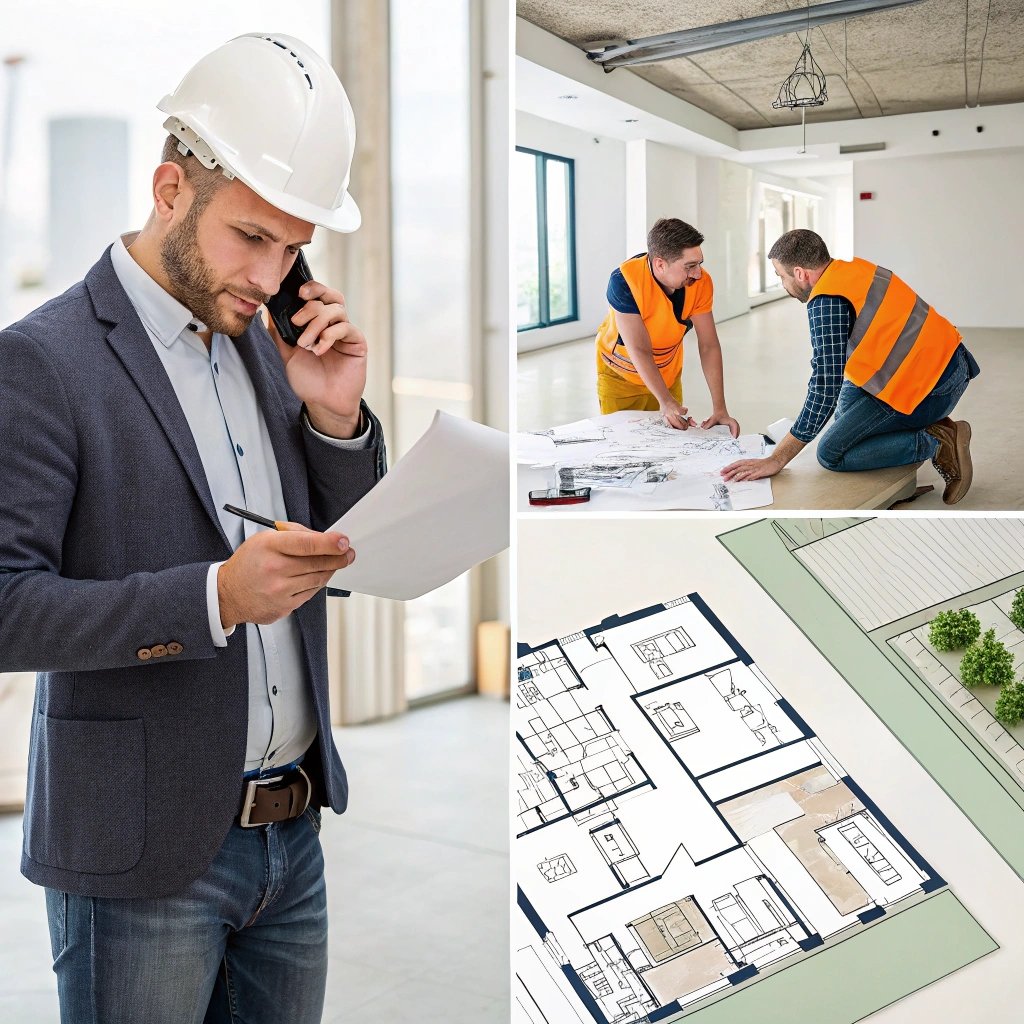
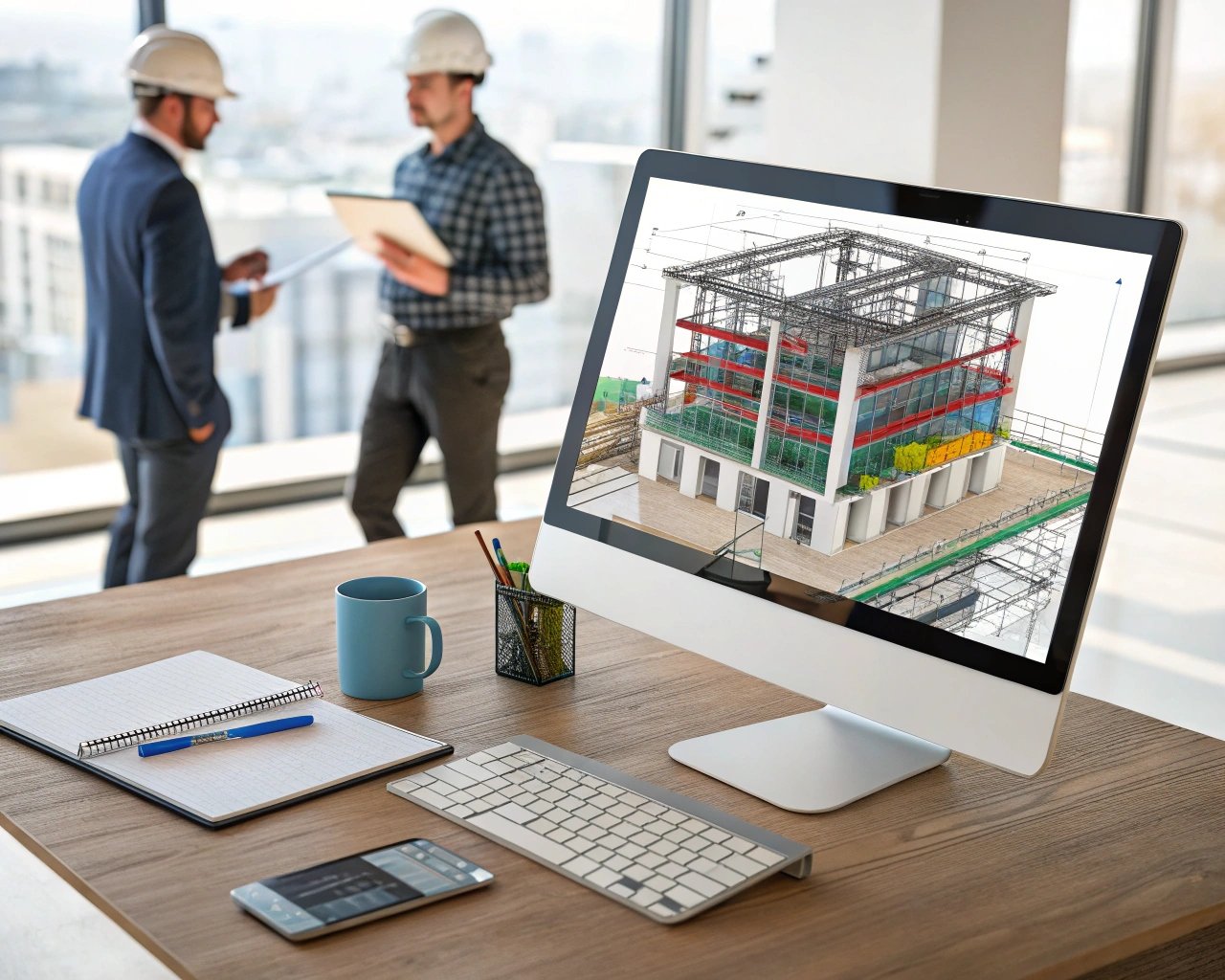
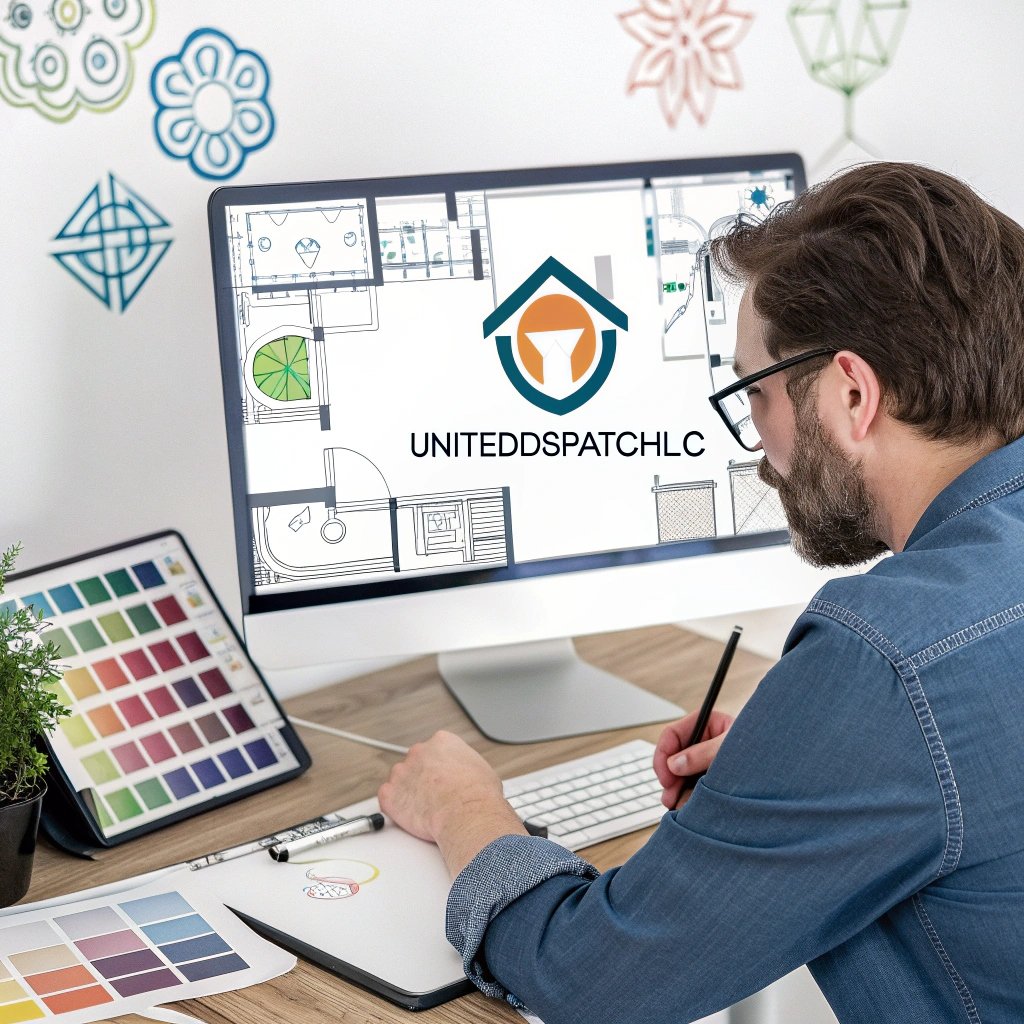
Besides the representation of the space
2D floor plans provide essential clarity for design planning, furniture layout, and property flow. They help clients and stakeholders visualize how a space functions, making it easier to plan renovations, allocate rooms, or understand how to navigate the property — even before stepping inside.
PORTFOLIO
Contact us
Contact information
We’re open for any suggestion or just to have a chat
Address: 1209 MOUNTAIN ROAD PL NE #4560
ALBUQUERQUE, NM 87110
Phone: (818) 479-7766
Email: sales@uniteddispatchllc.com
Website: uniteddispatchllc.com
