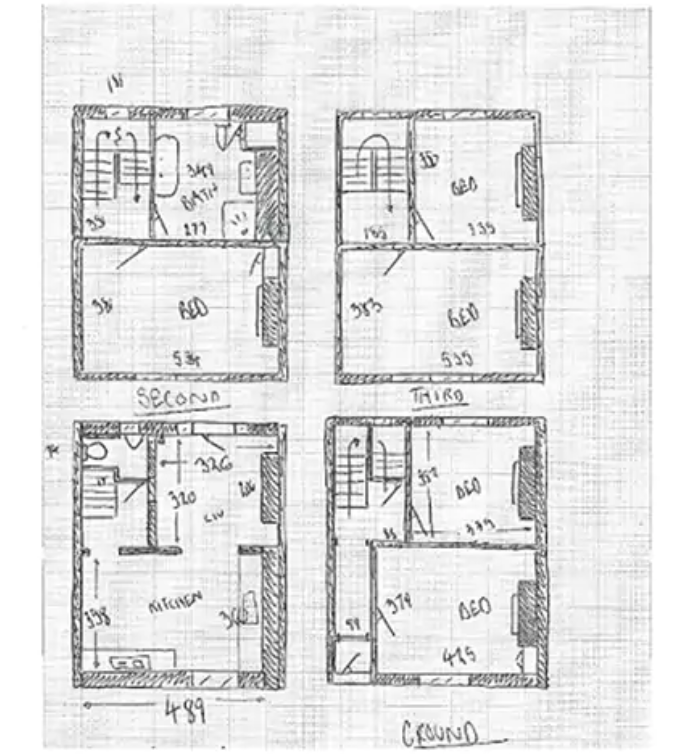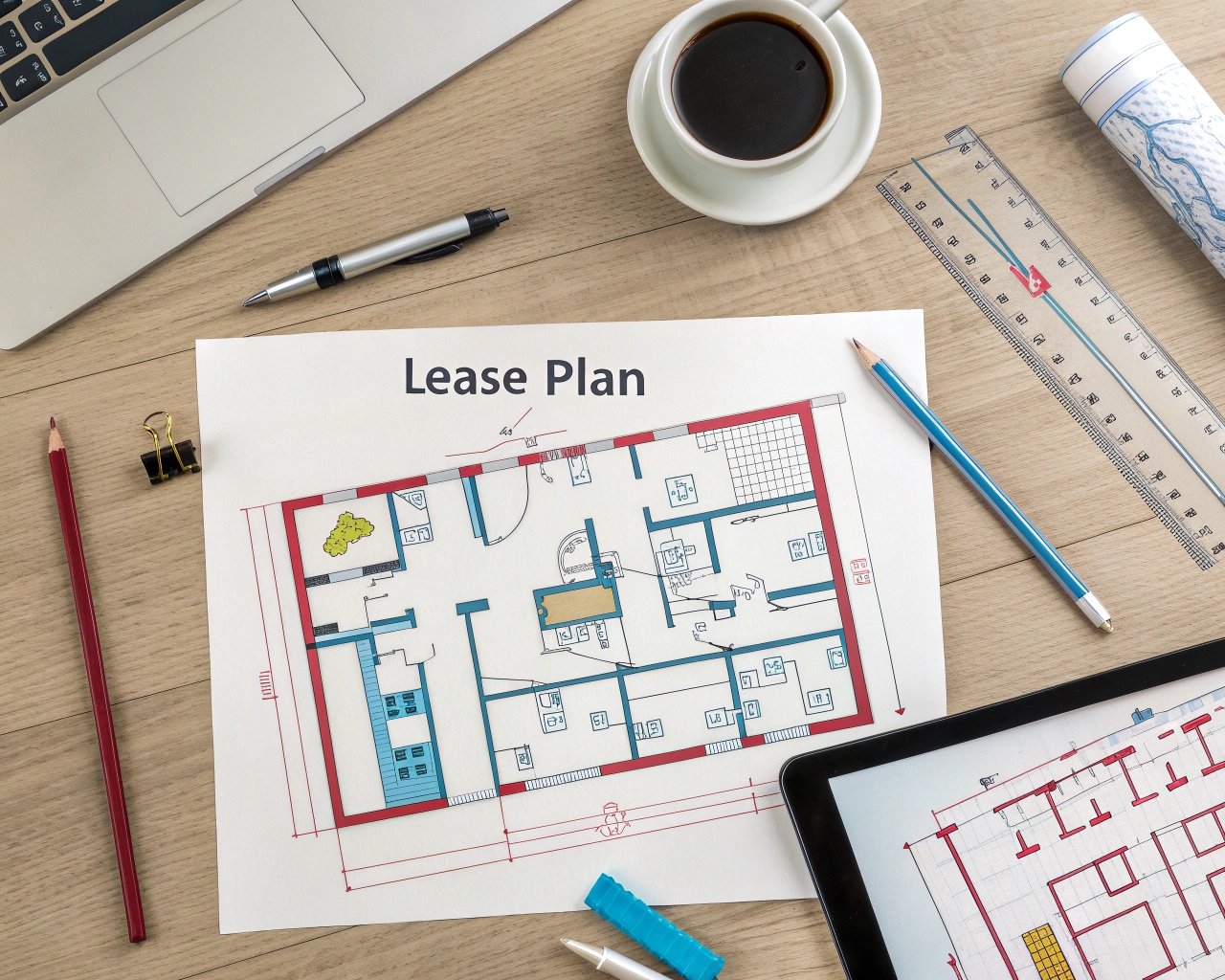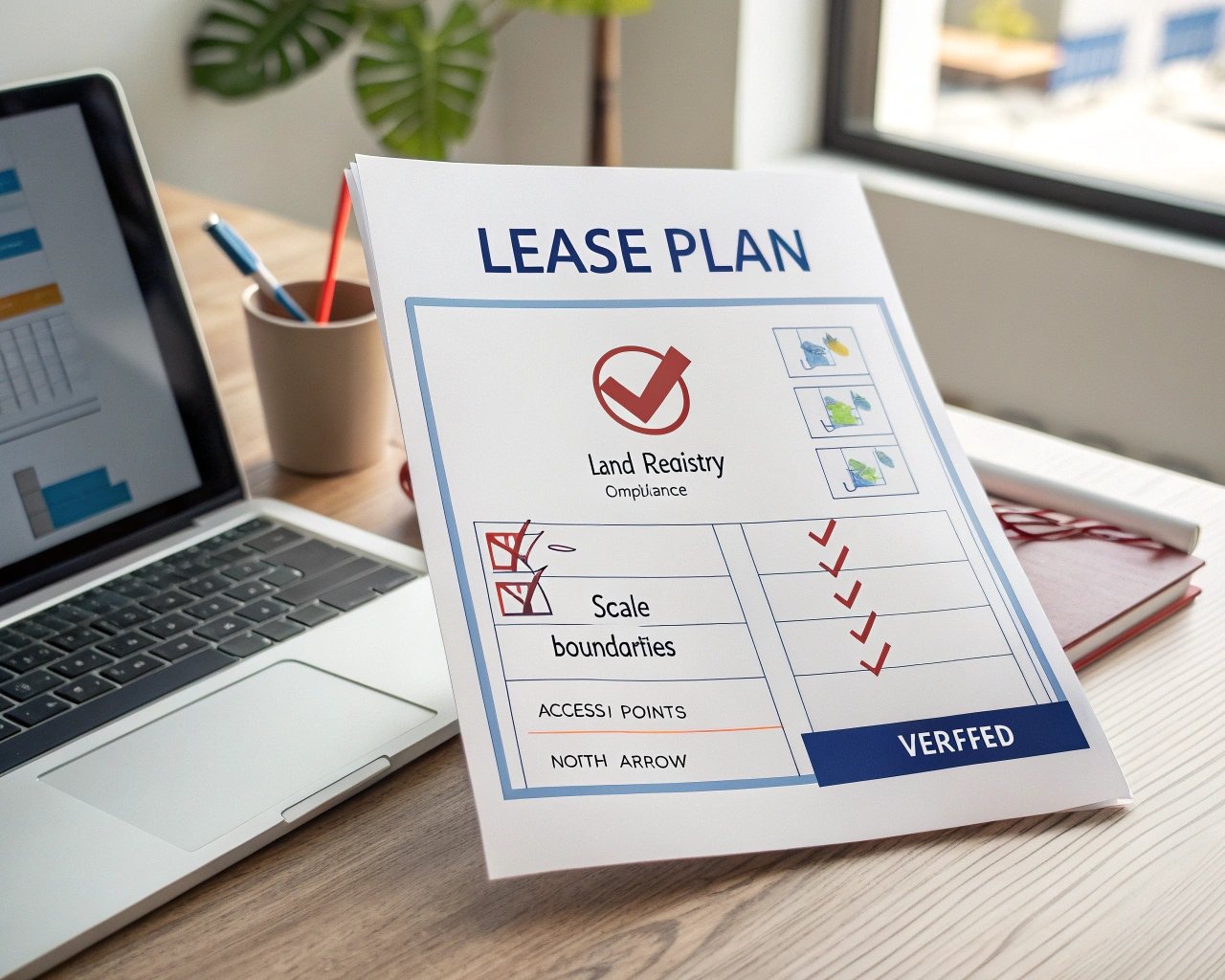HAPPY CLIENT
400 +
PROJECT COMPLETETD
2000+
SUPPORT
24/7
OUR TEAM
100+
POSTIVE FEEDBACK
98%


What is a Land Registry Lease Plan?
A Land Registry Lease Plan is a scaled drawing that shows the layout, boundaries, and demised areas of a leased property, typically required when registering a new lease with the Land Registry (especially for leases over 7 years in the UK). It must accurately reflect the property’s position within a building or site and include key elements like access points, shared areas, orientation (north arrow), and scale. These plans ensure legal clarity between landlords, tenants, and governing bodies.
What do the Lease Plans include?
A Lease Plan is a detailed, scaled drawing that defines the exact area of a property being leased. It typically highlights the demised premises in red, any shared or communal areas in blue, and includes features such as access points, boundaries, and a north arrow for orientation.



Compliant and Ready to Use Lease Plans Every Time
We deliver lease plans that meet all legal and Land Registry requirements, ensuring they are fully compliant and ready for immediate use. Our precise and clear drawings accurately define leased areas, boundaries, and access points to eliminate delays and simplify the registration process. With UnitedDispatchLLC, you get reliable, professional lease plans every time helping you move your projects forward smoothly.
Contact us
Contact information
We’re open for any suggestion or just to have a chat
Address: 1209 MOUNTAIN ROAD PL NE #4560
ALBUQUERQUE, NM 87110
Phone: (818) 479-7766
Email: sales@uniteddispatchllc.com
Website: uniteddispatchllc.com